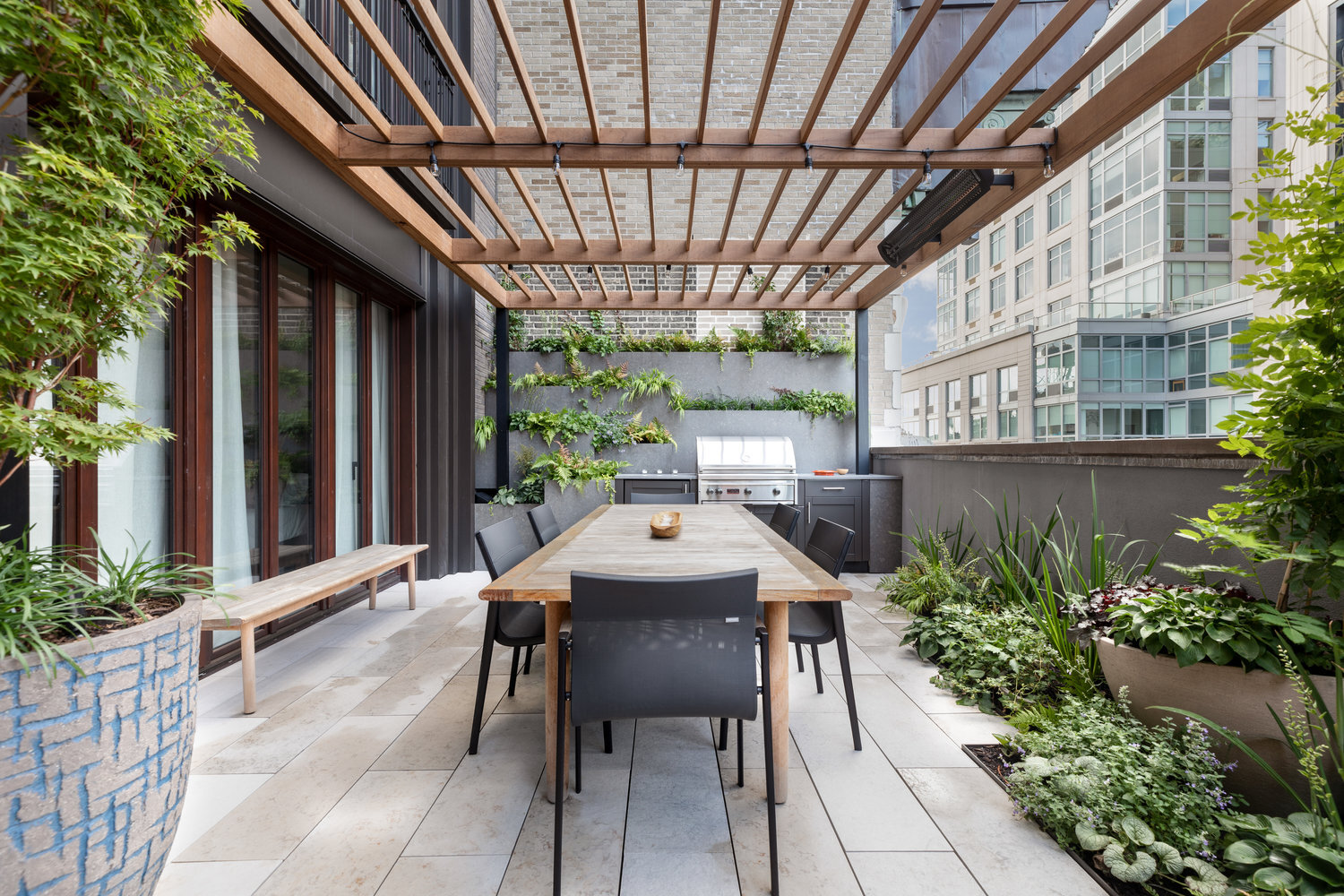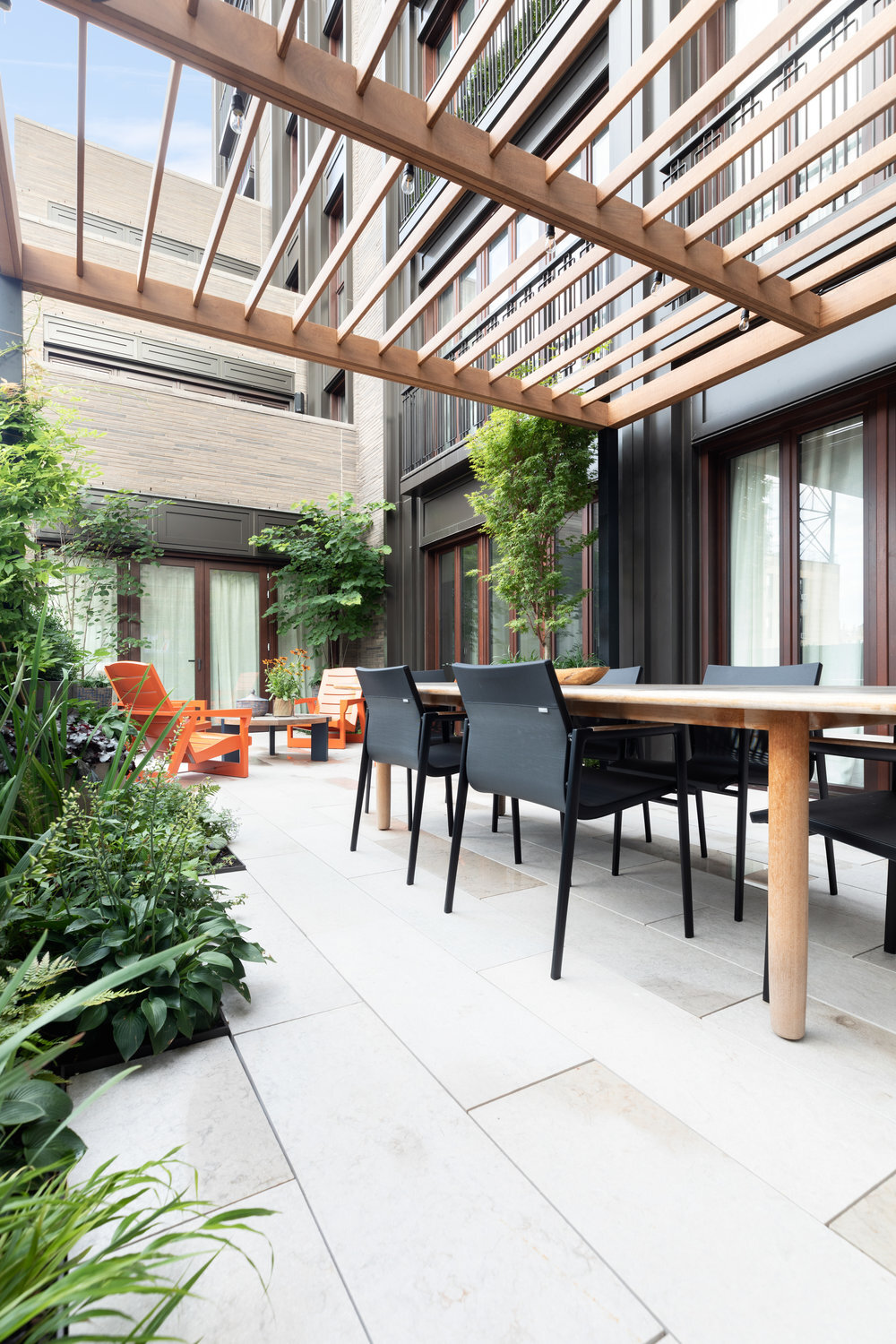Patio of the Week: Lush Living Wall for a City Terrace
Thirteen stories above the streets of Manhattan, a family’s newly designed terrace garden offers luxurious urban living with a taste of coastal California. Highly detailed high-end features, including a custom pergola of steel and wood, and zones for lounging, dining and cooking create a comfortable outdoor space with an elevated hotel feel. Abundant plantings and a spectacular vertical garden add natural layers that soften and enhance this stylish New York City retreat.
Photos by Josh Goetz
Patio at a Glance
Who lives here: Full-time residence for a couple with two children of high school age
Location: Condo on the Upper West Side of Manhattan, New York
Size: North terrace is 608 square feet (56 square meters); south terrace is 720 square feet (67 square meters)
Designer and builder: The Organic Gardener
The clients desired a natural, lush-looking terrace, with a place to cook outside, cozy spots for their family to gather and room for them to host and entertain friends. When there isn’t a pandemic, the homeowners like to travel and entertain. For that reason, they wanted their terrace to have the feeling of a boutique hotel, but they also didn’t want a high-maintenance design. “It’s an extremely detailed garden but very low maintenance,” landscape designer Timothy Osborne of the Organic Gardener says. “This was the main focus and request of the client.”
The installation proved to be somewhat challenging, as the building sits on a narrow street opposite a fire station. For the installation, which took two months, “everything had to be delivered by hand with service elevators,” Osborne says.
A circle of orange Adirondack-style chairs forms an inviting seating area right outside the home’s living room. For the lounge area, “they wanted something really low. Terraces can get windy, and the clients are more comfortable when they are sitting low,” Osborne says.
The clients worked with interior designer Robert Stilin to choose the patio furniture, which the landscape design team integrated into the outdoor spaces. The furniture has a beachy, driftwood feel, inspired by a biking trip one of the clients took along California’s coast.
Looking away from the outdoor seating area, a covered outdoor dining space separates the lounge and outdoor kitchen. The structure, made of ipe wood and powder-coated steel, feels light and open in the space but is substantial enough for an urban terrace 14 floors high. “Wind was an issue,” Osborne says. “Everything we did and built with that in mind.”
The pergola provides some shade for the dining area during the day but mostly was installed to add privacy from upper floors and surrounding buildings. The design team chose not to make the roof solid in order to allow as much light to reach the terrace as possible. “They have a beautiful view and we didn’t want to block any of that,” Osborne says. The team even designed the pergola so the posts line up perfectly with the home’s window openings, preserving views from in the home. “When you’re inside, you don’t see the posts,” he says.
Integrated heating and lighting on the pergola allow the homeowners to extend their outdoor enjoyment into the evening and during cooler parts of the year. Eventually, wisteria will grow to cover more of the structure.
Limestone pavers cover the terrace floors, with tiles measuring 32 inches long and 16 inches wide. “When you use a long horizontal paver in a running course bond, it makes the terrace appear longer,” Osborne says. Additionally, the light color helps to visually lighten the urban space. The tiles are installed on compression pedestals 12 inches off the roof deck for adequate runoff.
The new outdoor kitchen sits at the far end of the terrace — a deliberate move by the design team. “The idea was to pull you out to the grill and the dining area and to use the entire space,” Osborne says.
The kitchen, which was designed by the landscape team and built by Danver Outdoor Kitchens, features powder-coated steel cabinetry. In addition to a Viking grill, there is also an outdoor fridge and ice maker. Granite, which clads the wall behind the kitchen, spills down to form the countertops.
A custom vertical garden fills the wall behind the grill, giving the space a stunning focal point. The wall, which is constructed from marine-grade wood planter boxes faced with granite slabs, was also inspired by the homeowner’s California trip. “The whole idea of the green wall is that it’s shelving, like a natural cliffside in Big Sur,” where grasses and lichens grow in the vertical rocky crevices, Osborne says. “This was our miniature approach to that.”
Individual wood planters are mounted to a metal frame that’s bolted to the flooring and studs of the building. The granite pieces covering the wall were drawn and cut to size and were delivered by hand, piece by piece. Adhesive and masonry pins connect the stone facing to the planters. Soft landscape lighting and an irrigation system fit inside.
The north-facing wall features many shade-tolerant evergreen plantings, including heuchera, astilbe and ferns, as well as flowering perennials for seasonal color. As the living wall surrounds the outdoor kitchen, the family has also planted seasonal herbs and veggies.
The wall can also be enjoyed from inside, as the couple has a clear view of the wall from the bedroom. “It’s really nice to wake up and look out the window,” Osborne says.
The plantings on the terrace floor complement the plants in the living wall. “We kept the color palette quite simple,” Osborne says. Perennials remain mostly at ankle height and provide seasonal interest throughout the year. Potted trees, including redbud and Coral bark Japanese maple, add height and seasons of visual interest.
The terrace’s urban conditions played an important role in plant selections, with Osborne choosing plants to emphasize some aspects of the site. “The grasses capture great movement,” he says. Japanese maples and redbud leaves bounce around in the slightest wind. He chose other plants to help mitigate conditions. “Boxwood helps with wind, noise and pollution,” Osborne says.
The plants are installed like a living roof, growing in a lightweight rooflite soil made for green roofs. The entire planting, and the project at large, was reviewed by a structural engineer and the building board. “The entire space was designed with weight calculations,” Osborne says.
A second terrace on the south side of the building provides a more intimate seating area for the homeowners. The outdoor area connects to an art studio used by one of the owners, making it easy for her to retreat outside while she’s working. Potted hornbeams add height and a row of boxwood hedge provides privacy.



